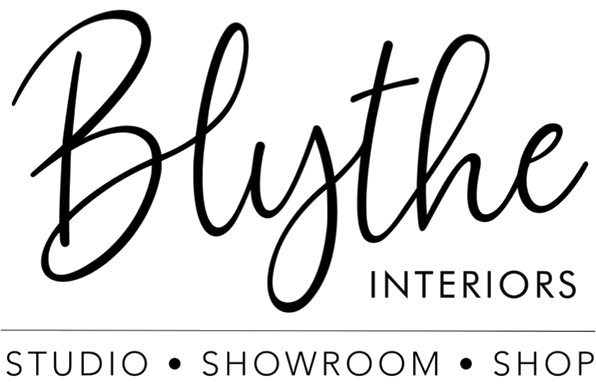Get the Look - Over the Rainbow
This family of four was struggling to make their 2-bedroom downtown apartment work; It felt so cramped and cluttered that they even considering moving! In a final attempt to see if they could stay, they gave us a call. With a fresh set of eyes and a lot space-saving solutions, we were able to reimagine & redesign their spaces to create a home that they can enjoy for years to come.
When we found out that creating a room-share set up for their two daughters under the age of 6 was part of the scope, we immediately thought “Sign us up!!!” Designing kid’s rooms is just so special. Ironically, this room required a lot of child-like imagination to ensure the space was smart and functional but also equally adorable!
Anyone with kids knows that storage for toys, books, clothes etc. is crucial… both for creating a pretty space but also for the parent’s sanity (we may or may not be speaking from experience). With functionality at the forefront of our minds, we knew that a bunk bed was a no brainer.
We found an amazing local, cabinetry maker and custom designed this bunk bed that has hidden storage everywhere. There are enough drawers to fit every stuffed animal friend, tutu, and more! While the littlest one is still in a crib, the space underneath can accommodate up to a queen-sized bed - meaning they can enjoy and share this space for years to come! We also made sure to create a little nook for crafts, activities, and homework.
*Design tip, in a small space, consider using an acrylic chair! It takes up no visual space and will virtually disappear into the rest of the design.
The girls love the color pink, and we wanted to honor that, but we also wanted to make sure it didn’t feel too over the top. We chose a soft pink palette instead of something super bright and saturated which will allow them to grow into the space, ensuring a long-lasting design. As we all know, kids change their minds often, so we wanted to incorporate them in some of the design decisions so that they felt involved and excited about their new room! We let the 6-year-old pick the wallpaper and presented her with a few options. She ended up choosing this pretty star wallpaper that brings a little pop of color and visual interest. We added in extra personality with fun, boho-inspired prints & playful elements like these adorable camel-printed sheets and rainbow accent pillow.
Another area of the home where storage was desperately needed was the living room. These were their must-haves:
Fit a 75” TV
Provide storage for kid’s games, crafts, electronics etc.
Include a workspace
We started by ditching the media console, bookshelf, and desk, and designed one large, custom piece. We partnered with the same cabinetry maker and this time created this beautiful built-in shelf unit. There’s storage for days and a savvy built-in desk. There was so much empty vertical space and this solution provided them with storage that literally goes from the floor to the ceiling! While the beautiful shaker cabinets provide functionality & organization, the open shelving provides a pretty place to display their favorite decorative items.
These shelves were so fun to style and on our last Blog, we shared out pro tips for a wow-worthy shelf, plus links to some of our favorite styling accessories. You can find all of that here!
Last but not least, the powder room got a major glow-up! It was kitted out with builder-grade laminate and dark cabinets that just did not match the client’s personality. They wanted something fresh, clean, and bright; something that would complement the rest of the other home upgrades. We ripped up the dated beige tile and continued the beautiful light wood LVP flooring from the rest of the house into the space.
When it came to the design, our client told us that she’s always wanted to use shiplap in her bathroom and we were so excited to make her dream come true! Since they live near the bay, we introduced a little coastal influence through the use of navy cabinets, beachy artwork, and a natural woven rug. To bring softness and a modern feel into the space we opted for a round mirror and orb vanity lights. We also chose to mix the metals in the hardware and fixtures. Brushed nickel and black are always a beautiful pairing!
The combination of shiplap, coastal influences, and modern fixtures creates a space that represents a beautiful medley of multiple styles.
This home was such a joy to design.
We love thinking outside of the box and thinking of smart solutions for our client’s lifestyles. Any home can be beautiful, but if it isn’t functional, then it doesn’t matter! If you need help reimagining your spaces, let’s connect.
This blog contains affiliate links. If you purchase something we may earn a commission.







