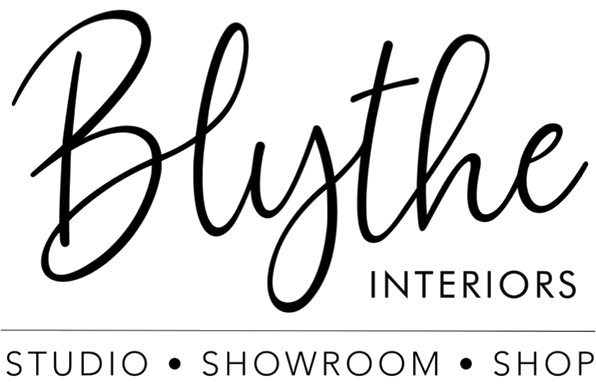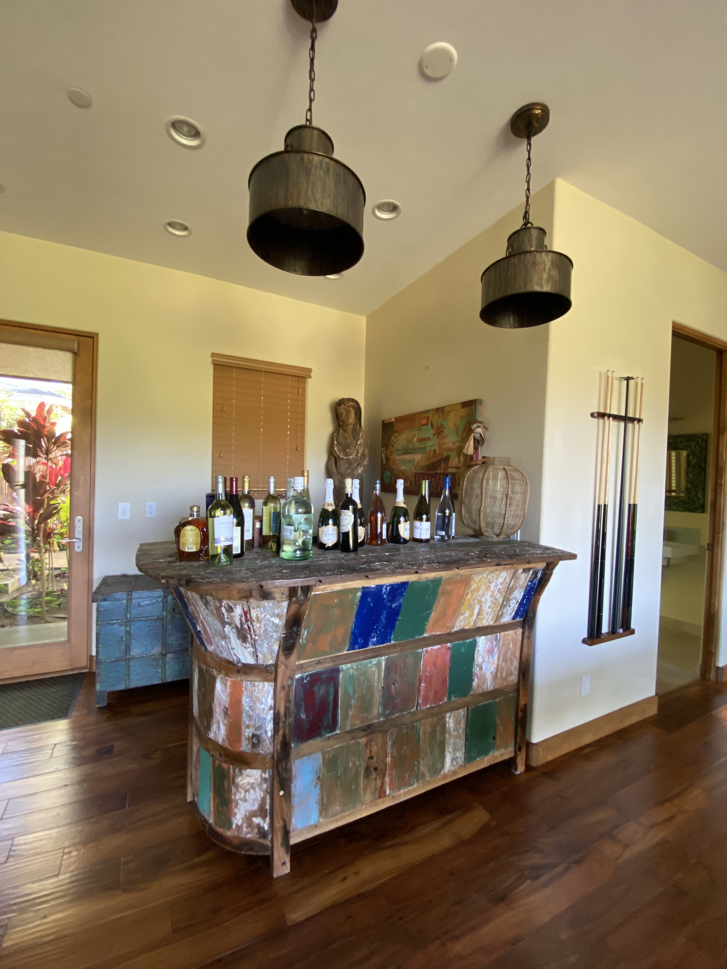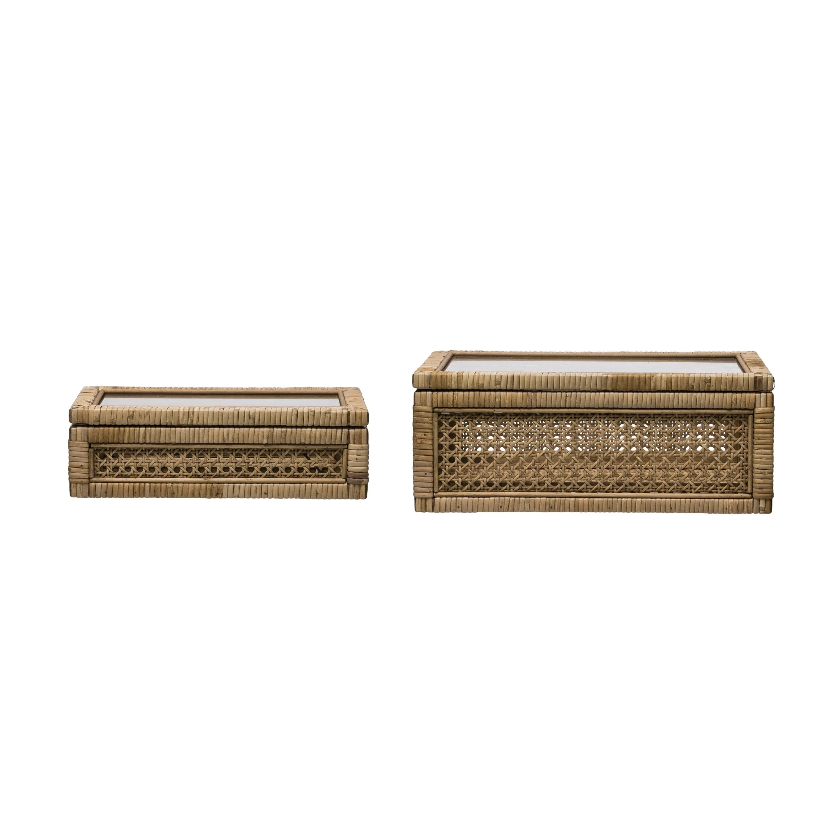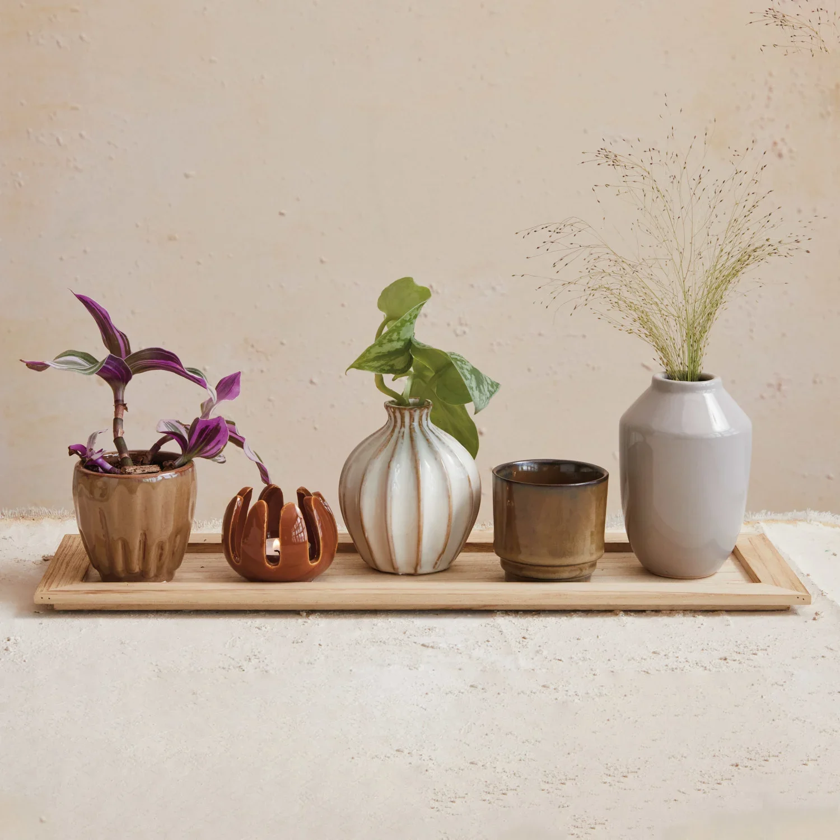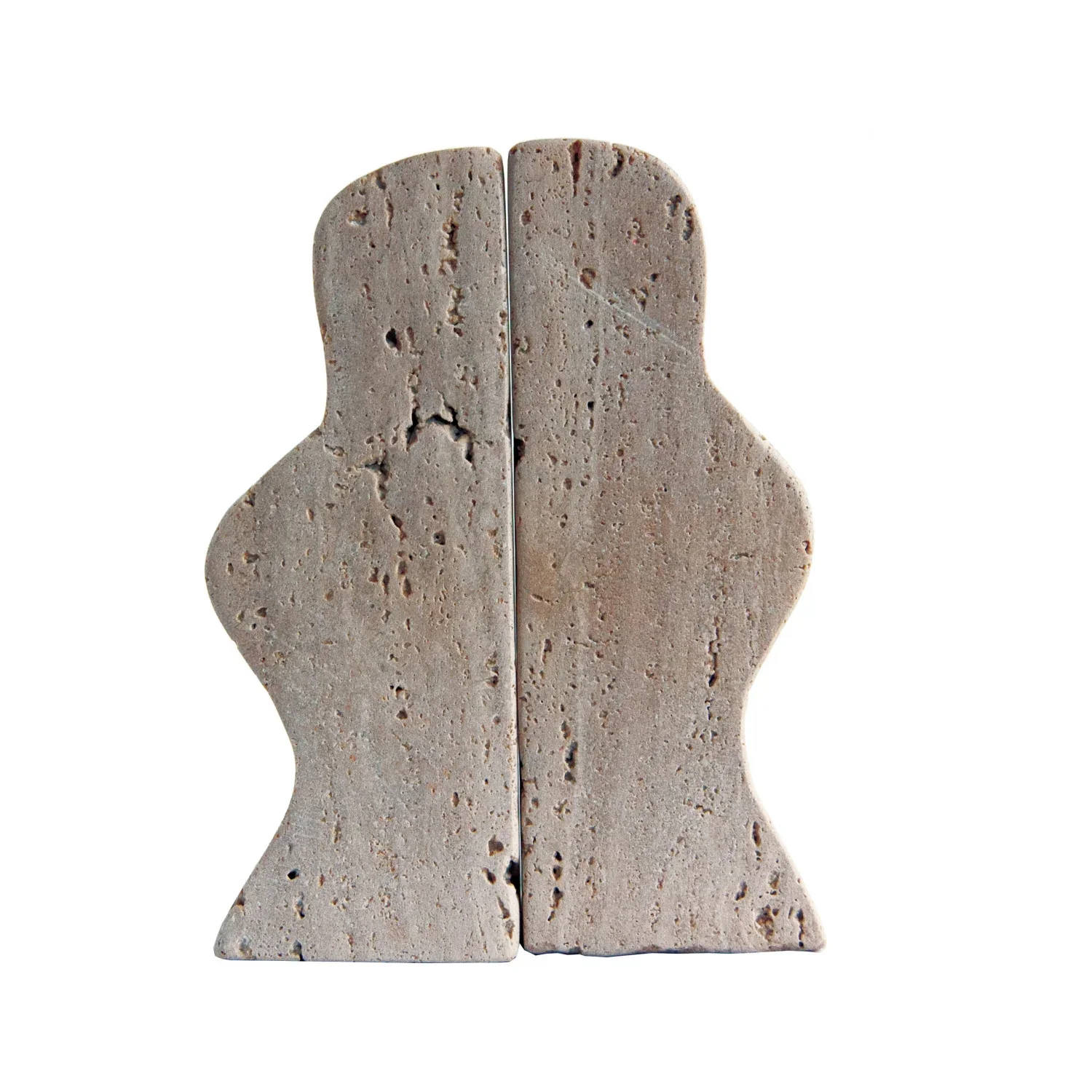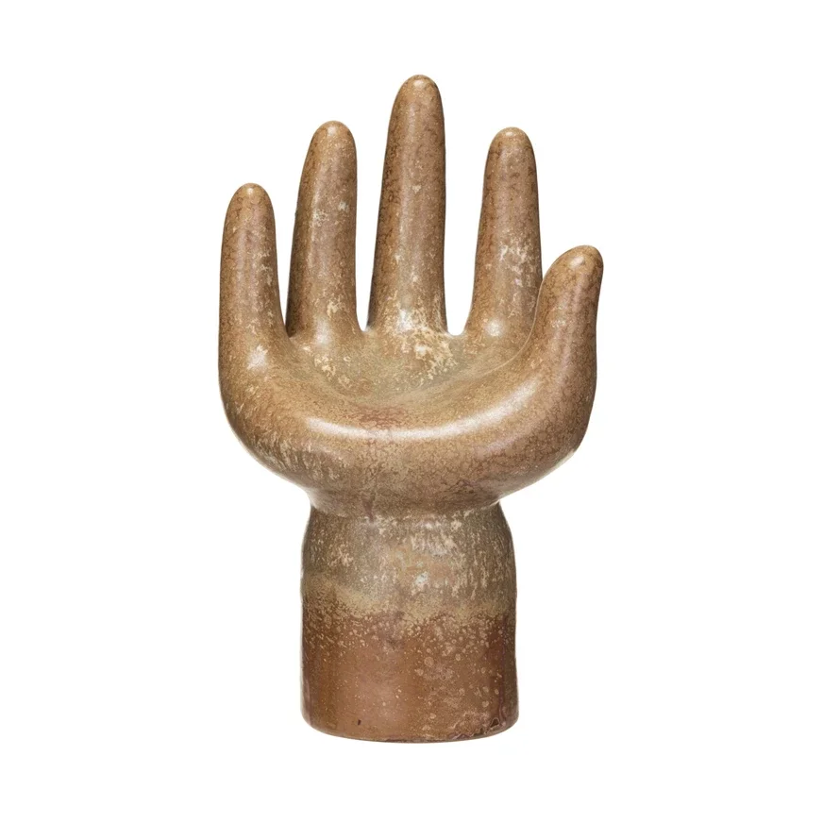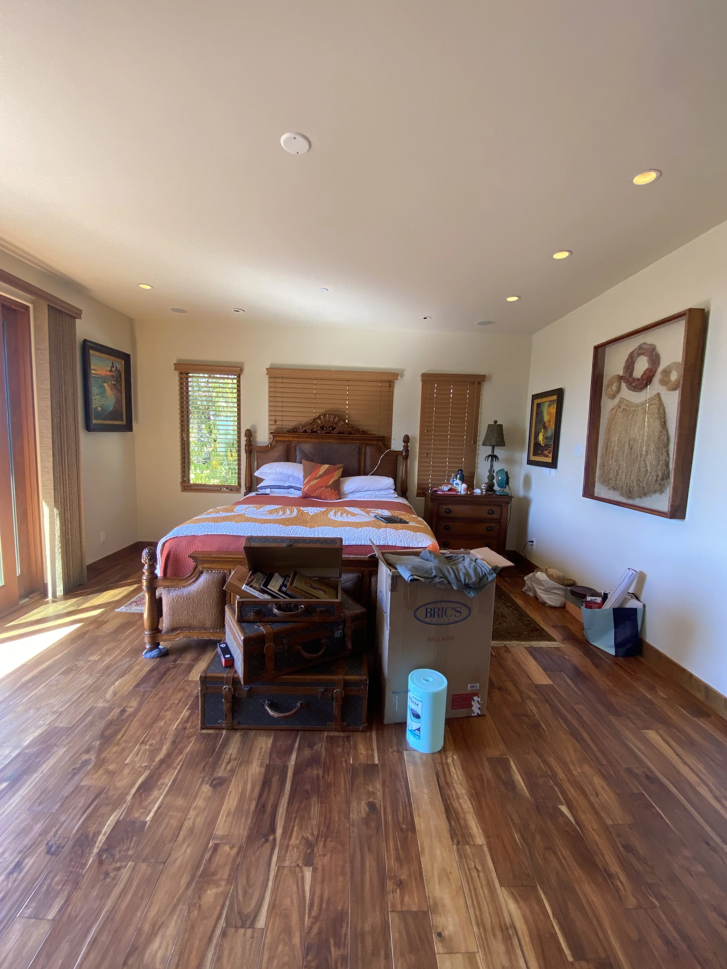Blueprint to Paradise: How we made everyday an oasis for this young family
By Blythe Interiors | A San Diego–based interior design studio specializing in full-service remodels.
What if your home felt like a boutique hotel?
This whole-home remodel was all about turning everyday living into a boutique getaway experience—for a stylish young family who needed equal parts form and function.
From a serene primary bedroom and spa-inspired bathroom to a statement wet bar, cozy yet elevated living room, guest-ready bath, and more, every space was thoughtfully designed to feel like a luxurious escape while supporting the rhythm of daily life.
In this blog, you’ll get a peek at the full transformation—including stunning before-and-afters, design insights and links to some of our favorite styling finds.
Happy reading!
An Unmatched, Tailored Approach
For this kitchen, there was no need to reinvent the wheel. The existing layout already worked well for our clients' day-to-day life, so instead of starting from scratch, we focused on refreshing the space. We only replaced a couple sections of cabinetry then painted the rest of the existing cabinetry Natural Tan by Sherwin Williams…the perfect laid back tone for this space. Then, we added beautiful Taj Mahal countertops and luxurious hard finishes that brought in a clean, elevated, tropical vibe.
The original floors stayed just as they were—proof that you don’t always have to change everything to make a big impact! We’re big believers in honoring our clients’ priorities and scope, and this kitchen is a perfect example of how thoughtful updates can go a long way when the bones are already good.
We layered in new lighting to bring warmth and ambiance, with rattan pendant lights that add that breezy, boutique-hotel energy the family was dreaming of. The handcrafted zellige tile backsplash brought texture and soul to the space—sealing the deal on this kitchen’s relaxed yet refined transformation.
GET THE LOOK
Next up, a showstopping pool bathroom!
We wanted this space to feel like a refreshing post-swim rinse with a side of zen vacation vibes. The carved stone sink paired with gorgeous blue zellige tile steals the show. One of the best things about zellige is that no two tiles are exactly alike, each one has its own little quirks in shape and color—so the whole space feels perfectly imperfect, earthy, and effortlessly calming.
With all updated finishes this shower area now matches the same elevated feel as the rest of the bathroom. For a cohesive feel, we carried the zellige tile from the sink wall to the shower wall.
Okay, now we’re moving into the bar area - get ready!
This before and after is crazy! What started as a makeshift bar is now a permanent showpiece. We added custom cabinetry painted in the soft, sophisticated Evergreen Fog from Sherwin Williams and topped it with Taj Mahal quartzite to echo the kitchen. Warm wood paneling brought in that modern zen feel our clients love—cool, earthy, and inviting all at once.
Across from the bar, a blank wall was just waiting for its moment. We designed a stunning run of cabinetry complete with a panel-front refrigerator that disappears seamlessly into the space and a feature shelf for a touch of styling.
Tucked in the corner of what our clients lovingly call their family game room, this area now offers extra storage, plenty of function, and basically acts as a second kitchen perfect for hosting and entertaining!
GET THE LOOK
Then, in the hangout area of the game room, we added some new touches including a beautiful statement wall. Our clients wanted to use this space for family movie nights so we closed off the window (don’t worry there’s still plenty of natural light from the sliding doors) to accommodate a TV. The lower custom cabinetry, also in SW Evergreen Fog, modern millwork, that matches the built-in shelves across the room, and beautiful organic accessories add to the overall zen feel.
Then, we continued the boutique hotel vibe into a tropical style powder room.
Powder rooms are the perfect place to have a little fun with design. It’s a chance to make a big style statement in a small space that’s often used by guests. Here, we paired playful tile with natural textures, layered in pops of color and pattern, and finished it off with a raw wood floating vanity that adds to the organic, modern feel.
GET THE LOOK
Now, let’s move onto the primary suite!
This bedroom went through a total transformation—from dark and heavy to bright, calm, and grounded. Our redesign included reworking the layout to create better flow and sourcing furniture and accessories to create a serene retreat that feels both modern and organic. We brightened up the walls with a subtle patterned wallpaper, layered in natural textures through the wood tones and woven details. When it came to the primary bathroom, we kept those same elements to create a cohesive feel.
This bathroom already had great light and solid bones, but the finishes felt a little stuck in the past and the layout wasn’t really living up to its potential. We gave it a glow-up with clean-lined cabinetry that feels lighter and more modern, then layered in finishes that bring warmth and texture like this stunning zellige backsplash tile. New lighting and mirrors frame the vanity perfectly, and the brighter palette makes the whole space feel fresh, airy, and spa-worthy. Now it’s not just a bathroom—it’s a retreat you actually want to spend time in.
GET THE LOOK
Thanks for following along behind the scenes! Hopefully you’re feeling inspired to capture a little of that boutique hotel magic in your own home. Because why wait for your next getaway, when you can bring the feeling of vacation into your everyday?
Love how we designed this project?
If you’re looking to kick-start a project, let’s connect! Working with a Designer will not only save you from making costly mistakes but help the overall project go more smoothly.
Blythe Interiors is an award-winning interior design studio based in San Diego, CA specializing in full-service residential remodels including kitchens, baths, and full-scale home transformations. Known for an approachable energy & proven process, their powerhouse team designs highly customized spaces that are as unique as the people who live in them - reflecting their lifestyle, personal aesthetic, and the way they truly live. They guide clients from concept to completion with clarity, creativity, and a deep respect for communication, quality and craftsmanship.
This blog contains affiliate links. If you purchase something we may earn a commission.
